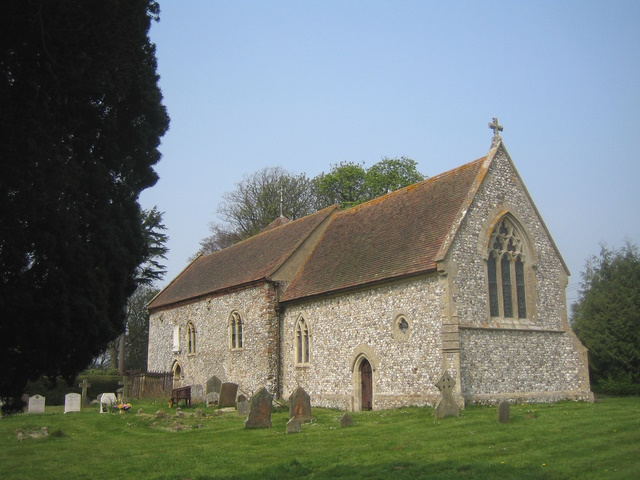


























The Church of the Holy Trinity, Nuffield
Holy Trinity Church in Nuffield is small and plain, built of flint rubble with stone dressings and tiled roofs, and incorporating a narrow, added north aisle, and a low, square north-west tower, now surmounted by a shingled belfry and pyramidal roof. The chancel was substantially rebuilt in 1848. The medieval south doorway was blocked before the 19th century, and the main entry is now through a medieval doorway at the nave's west end. The church was probably first built in the early 12th century, the date of some surviving Norman masonry and window openings in the nave's south wall. The cylindrical font is of similar date, and has a contemporary Latin inscription in Lombardic capitals, meaning: 'unless it is grace that totally cleanses one who is washed in the sacred fount, there is no real purification in the sacred bath'. Major remodelling in the early 14th century included addition of the north aisle, separated from the 3-bay nave by an arcade of two pointed arches with round piers and moulded capitals. The chancel arch is similar in style, though apparently on earlier pillars, while the surviving east window suggests that the chancel, too, was remodelled and probably extended. The rest of the church was refenestrated presumably as part of the same work, the new Y-tracery on the south side of the nave being fitted into the older round-headed openings. The tower is probably contemporary with the aisle, and has a small square-headed window in both its north and west walls, while the existing south and west doorways are apparently of similar date. Three probably medieval scratch dials formerly survived on the south doorway's stone jambs. The nave roof may have been lowered in the 15th century and covered with the present wood and plaster ceiling, but if so it was restored to its original pitch before the 19th century. The chancel floor includes reset medieval tiles probably from a local kiln. From the 17th century wall and floor memorials commemorated local farmers and clergy. Repairs in the 18th century included work on the tower, belfry, and porch roof, and in 1759 a vestry probably on the church's north side was to be externally roughcast. Both that and the porch were later removed. The chancel was rebuilt in 1848 by the architect Benjamin Ferrey, who inserted the piscina and quatrefoil window in the south wall, and reset the three-light 14th-century east window with its reticulated tracery, which contains 19th-century stained glass. Further work in the 1930s was funded by Viscount Nuffield, who provided an organ from the chapel of Hurst's grammar school in Cowley, and new heating was installed in 1940 and 2003. The war memorial stands by the roadside on the churchyard's northern edge. Historical information about Holy Trinity Church is provided by 'Nuffield', in A History of the County of Oxford: Volume 18, ed. Simon Townley (Woodbridge, Suffolk, 2016), pp. 342-367. British History Online http://www.british-history.ac.uk/vch/oxon/vol18/pp342-367 [accessed 27 March 2023]. Holy Trinity Church is a Grade II* listed building. For more information about the listing see CHURCH OF THE HOLY TRINITY, Nuffield - 1059326 | Historic England. For more information about Holy Trinity Church see Nuffield | British History Online (british-history.ac.uk). |

